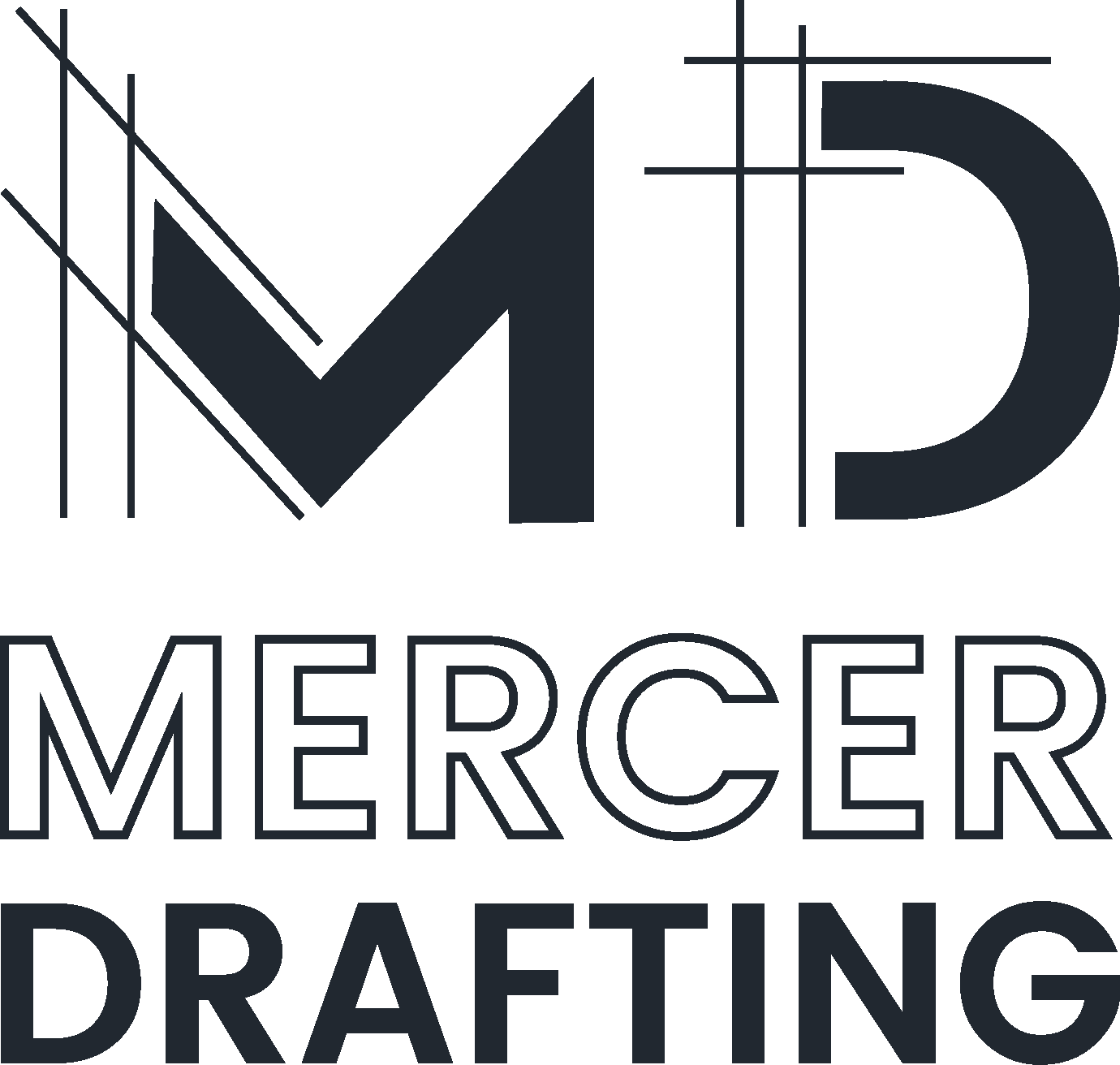
Frequently Asked Questions
What is included in each drawing package?
Our comprehensive drawing packages include all the necessary documents required to obtain a building permit in Nova Scotia. Each package includes detailed floor plans, elevation views, cross-sections, and building specifications to ensure a smooth permit application process. Moreover, we may also include additional information and specifications to guarantee that your home or garage is constructed to meet your exact expectations.
Do I need electrical and mechanical drawings as well?
It's important to note that in Nova Scotia, electrical and mechanical drawings are not required for building permits. Our drawing packages are designed to provide all the necessary documentation required for obtaining a building permit in Nova Scotia, and our team will work with you to ensure that all the requirements are met. However, we do recommend consulting with your contractor or engineer to ensure that your project meets all the necessary electrical and mechanical standards.
What is your typical turnaround time?
We will typically be able to get garage plans back within a week and we try to complete house plans within a month. While we try to stay within this range, sometimes more complex buildings will increase the turnaround time. A time estimate will be given along with a quote for all custom sets of plans.
Will I be able to provide feedback as the plans are being produced?
We understand that time is of the essence when it comes to building projects, and we strive to deliver our plans within a reasonable timeframe. Typically, we can complete garage plans within a week and house plans within a month. However, please note that turnaround times may vary based on the complexity of the project. Rest assured that we will provide you with an estimated delivery time along with a quote for all custom sets of plans. Our team is dedicated to providing exceptional service and ensuring that your project is completed on time and to your satisfaction.
Can I just use a set of premade house plans that I purchased online?
Although online generic house plans can serve as a good starting point, it's important to be cautious before making a purchase. Often, these plans don't fully comply with local building codes and require costly modifications. Many online companies that sell these plans charge thousands of dollars to make necessary modifications. Even after paying the added cost, these modifications can take significantly longer to be completed compared to working with a local draftsman who can create a new set of plans that are code compliant from the start. It's always wise to consider the risks and additional expenses associated with purchasing online generic house plans.
Why should I choose Mercer Drafting for my next project?
You should choose Mercer Drafting for your next project because we offer high-quality, accurate and detailed drawings designed to meet your unique needs and preferences. Our experienced team of architectural drafters has a proven track record of working with local contractors and engineers to ensure that your project meets all necessary building codes and requirements. We offer timely and transparent communication, and our drawing packages include all the documents required to obtain a building permit in Nova Scotia. Trust in our expertise, attention to detail, and commitment to delivering exceptional service for your next project.
